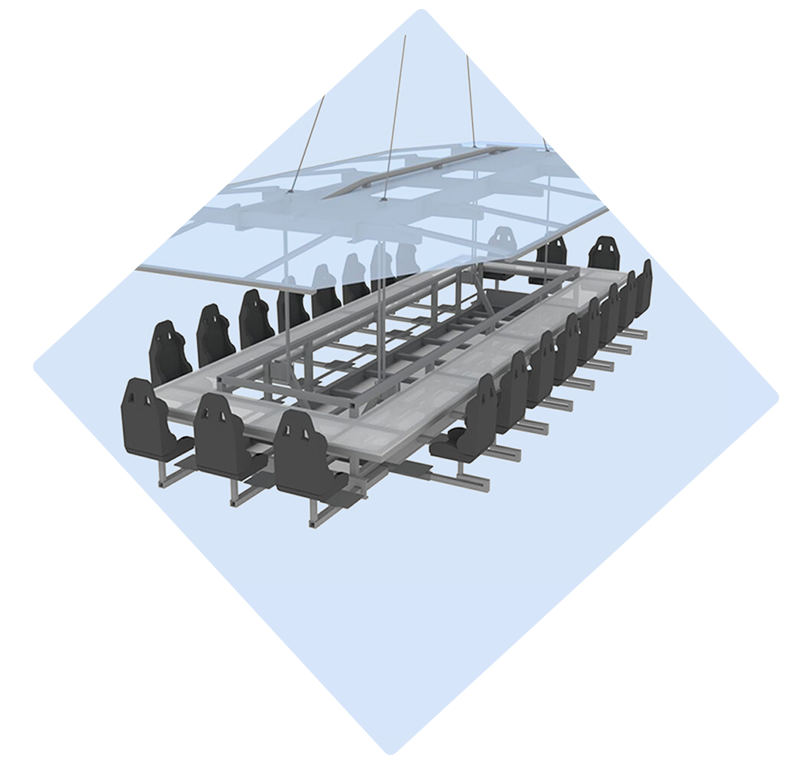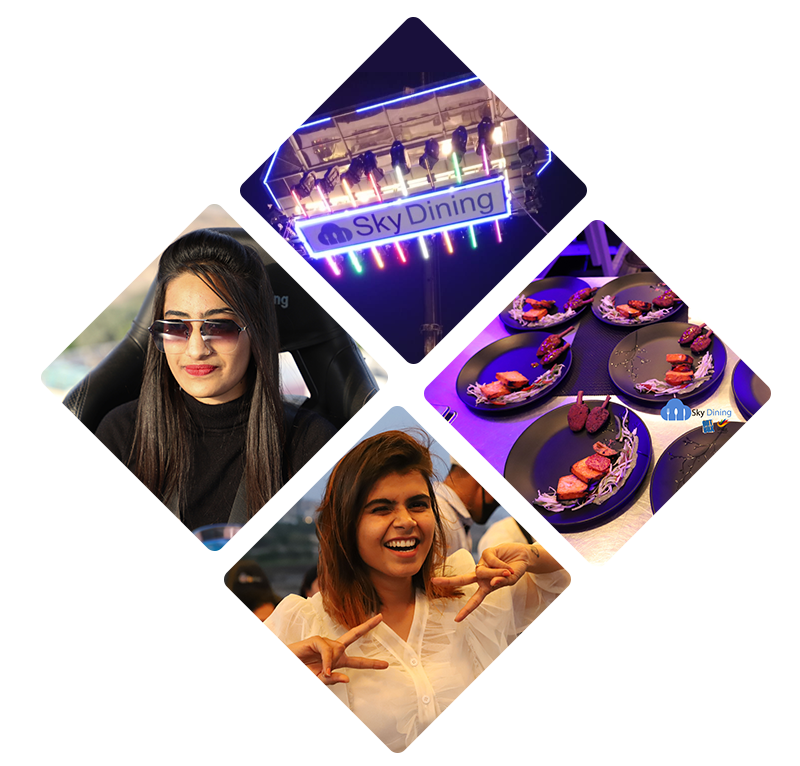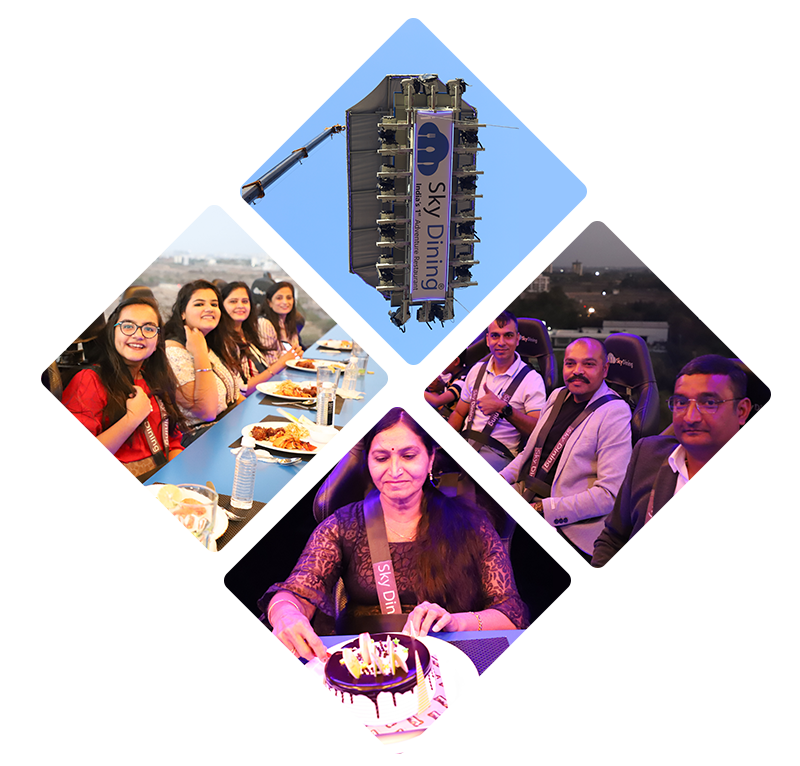Structural Elements
The Sky Dining India structure is a high-grade metal frame platform that has the capacity to seat 22 people around the table, secured by aircraft-standard safety belts on comfortable seats which can rotate a complete 180°. Please rest assured, our attentive staff members are also secured by accredited Petzl harnesses. The complete Sky Dining India structure is suspended by a state-of-the-art, 200-ton telescopic crane at a height of 48mtrs (upto 160ft), handled safely and professionally by our highly-trained staff. Sky Dining India has been conceptualised and designed according to German safety norms EN 13814 and International Norm ISO 17842-1-2015. “If You Think Adventure Is Dangerous, Try Routine, It’s Lethal” – Paulo Coelho


